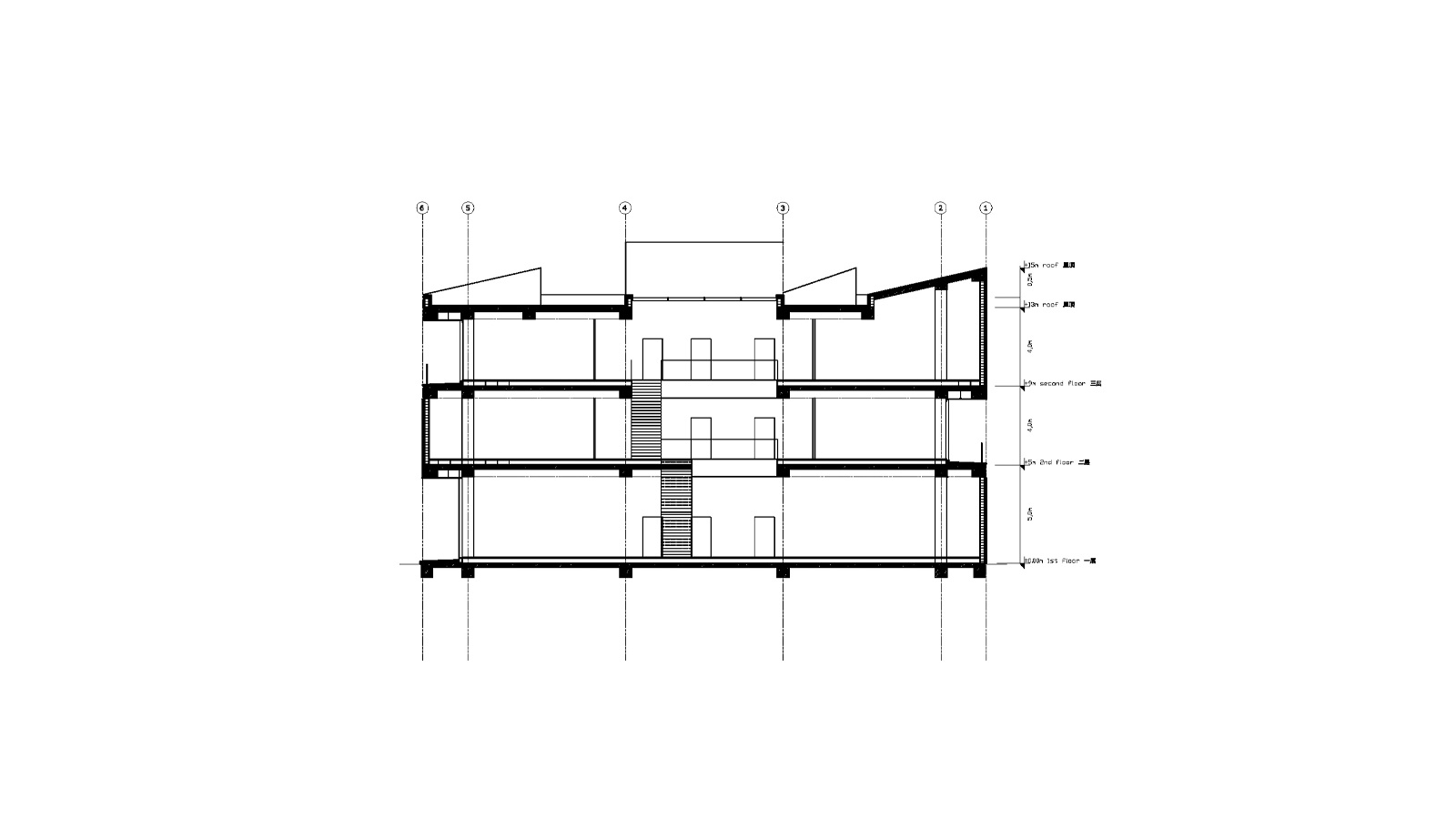Datong Solar Park
Datong Solar Park is a 60,000 sq. m., demonstration project that includes 30 villas, factories and an office building which all showcase the use of a proprietary solar-thermal heating system. The office building is three-stories with a number of pitched roofs where photovoltaic panels can be installed. An open plan with central atrium is designed to also create passive ventilation and increase natural light.
RESIDENTIAL INTERIORS
Permit drawing set for a house addition, including construction details, millwork layout, material specifications, doors and windows schedules.
The Museum of Modern Art (MoMA) Expansion
Construction site reviews for the purpose of issuing punch lists to various trades. Coordinating the revisions and drafting addendum sets for The Museum Tower Terrace.
FOUR SEASON'S HOTEL AND RESIDENCe
Design development and construction drawings for The Four Season's Hotel and Residence, presented options to clients and coordinated designs between engineers and interior consultants. Scope: residential units, building permit set for the residential sales centre and costing analysis.
FUxing House
Conceptual design for a small villa in Shanghai’s French Concession. The house needed to fit within the existing L-shaped footprint and no taller than two stories above grade. To increase habitable area, a lower level glazed with large windows looking out towards a stepped garden eliminates the sensation of being underground.

















